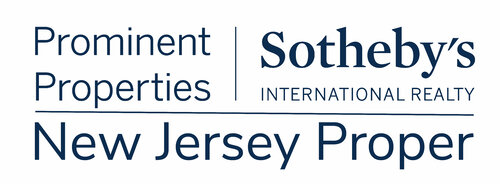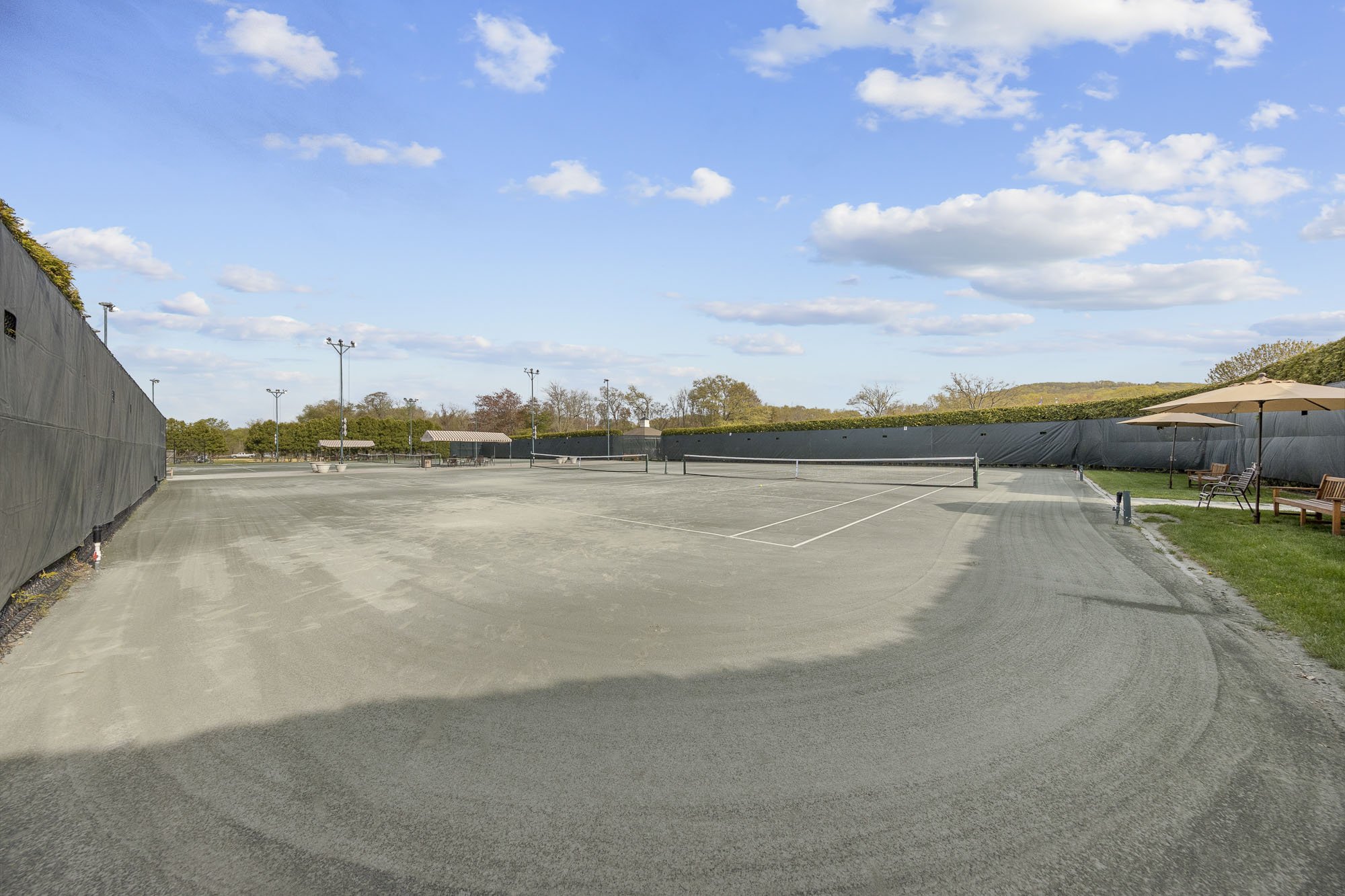767 butternut dr, Franklin Lakes nj - $2,375,000
CLICK BELOW FOR THE PROPERTY VIDEO TOUR
CLICK BELOW FOR THE INTERACTIVE 3D VIRTUAL REALITY TOUR
5 bedrooms / 4 1/2 bathrooms / 1.28 acres / Annual property tax: $25,568
Pristine, renovated house on a flat 1.28 acre lot with inground heated gunite pool & mature landscaping. Fully fenced in yard. Very private & located on a gorgeous & quiet street surrounded by beautiful estates. Steel beam construction with new 50 year roof, brick & cement board exterior. Main level primary suite and additional bedroom / full bathroom. Upstairs is another 3 bedrooms, 2 full bathrooms, an office, and room to expand! Radiant heat in numerous areas (see video), steam shower, Bain Ultra tub & luxurious kitchen w custom walnut cabinetry, Thermador appliances, quartzite countertops & a new sun room are on the long list of features and upgrades. 5,412 sq ft of luxurious living space not including the finished basement or 3 car garage.
767 Butternut Dr, Franklin Lakes, NJ
Built – 1982
Renovated in 2014/2015/2016/2019/2023 by current homeowner
5/6 Bedrooms, 4.5 baths
Primary First Floor Master Suite
2nd main floor bedroom w adjacent bathroom great for AuPair/Nanny, parent etc…
New 50 Year Roof
New Gutters with screens and new eaves
2013 Removed all wall to wall carpet and replaced it with premium hardwoods throughout. Herringbone pattern in the step down living room with mahogany inset. Added Crown moldings in most rooms.
Added Radiant heated floors in the kitchen, Mud room, Sun Room, Master Bath and closet 2014/2015
Enclosed and elevated screened in porch to create Sun Room kitchen extension with vaulted tray ceiling and LED lit molding lighting. Certainteed Cementatious Clapboard (maintenance free) exterior. Added gas enclosed fireplace with marble stacked tile surround and mantle.
Anderson Windows throughout
Sliding doors to the back yard were replaced in 2023
Replaced and expanded kitchen with custom walnut cabinets with many rollouts and accessories like mixer hydraulic lift, 2 pullout wine or can racks, 2 pullout space racks, 3 tray/large platter holders and much more. Quartzite Counter tops. Under Cabinet Lighting, Glass Front Display doors with interior lighting. Dishwashers and refrigerator have walnut cabinet panel fronts to match kitchen cabinetry. Marble 4X4 back splash with glass and metal mosaic accents. All tiles are through Porcelanosa.
Thermador French refrigerator with Ice Maker, Thermador double convection ovens, Thermador 5 burner stove top with 15,000 BTU center pilot plus XL simmer feature, 1 Thermador dishwasher, 2nd Dishwasher is a Bosch. Large stainless sink under the new and enlarged kitchen window plus a second bar size sink under the lighted glass front display cabinets
Added crown moldings and decorative molding in formal dining room
Recessed lighting throughout.
Gutted and redesigned master closet and bathroom. All porcelain tile and custom cabinetry throughout. Added barrel ceiling with LED cove lighting in bath. Steam shower in master bath plus separate water closet (toilet room). Custom Cabinet with sit down vanity with drawer and 2 sinks in the master bath. Extra Large Bain Ultra Oval tub. Custom his/hers mirrored medicine cabinets with internal electrical outlet for electric toothbrush. Crystal Sconces and Crystal Chandelier. Master Bedroom has a Brentwood crystal chandelier with upgraded crystals above the bed.
Fresh Coat of Paint in whole house December 2022.
Replaced water heaters with 2–50-gallon units in December 2022
Pool/Spa was re-gunited in Spring of 2016, also new pool filter same year. Gas heater was replaced in 2014 (approx.) Pool cover was replaced by previous owner in 2013.
Rebuilt and Expanded Paver Patio and walk ways summer of 2019. Also rebuilt pavers in the front driveway
Excavated the back yard removing trees and adding grass to continue flat level yard in 2013.
Added many ornamentals and flowering perennial plants
Sprinkler System
Alarm, with Gas, Smoke, Carbon Dioxide and Heat detectors
Central Vacuum
2nd refrigerator in the garage
Front and back stairs to upstairs
Lower level has 2 sets of stairs as well, one into the foyer one into the garage
Closets on the upper level have lights that are automatic ON when you open the door. Same for the downstairs foyer coat closet.
Solid Oak/Walnut library with solid brass chandelier
Schoenbeck Chandelier in Living Room
Designer Crystal Sconces in Living room.
Living room with cathedral vaulted Ceiling, has custom, inset cabinetry, dry bar (Mahagony finish on solid cherry) Glass fronts with interior lighting, two rollouts for alcohol bottles. Counter top is Rainforest Marble. Large Living room windows were replaced in 2023. Fireplace was converted to Gas in 2014/15.
Included are Hunter Douglas window treatments and hardware for all living room windows. They were removed by current homeowner who preferred looking at the outdoor vistas of the pool and beautifully landscaped back yard.
Replaced garage doors and openers in 2014
Storage, Storage and more storage conveniently located on 2nd level in two spaces and in the lower level
Pool Table stays with the house (needs new felt)
Water Softening system added in 2014
Electric was upgraded in 2014/15
Basement was renovated in 2022/23 paint, moldings, chair rail and new ceiling tiles. Tile floor, French Drains and Sump Pump
Indian Trail Club info below:































































































































