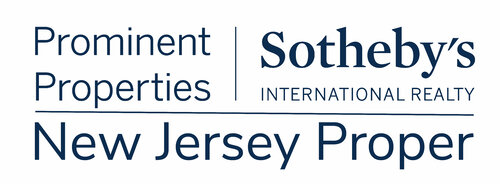7 bedrooms / 9 1/2 bathrooms / taxes tbd / lot sqft 19,166 / new construction
The wait is over! Introducing an exquisite modern masterpeice designed by Robert Zampolin and built by Rock Solid Builders. Prime location nestled in the heart of Closter's prestigious East Hill, just minutes from the GWB. This 7 Bed 9.5 Bath leaves no box unchecked. 11' Ceilings on the first floor with custom Anderson windows that bring an abundance of natural light. Top tier kitchen w sleek Italian cabinetry which overlooks covered outdoor space providing convenience and opulence w built in Phantom Screens adjacent to the gunite pool & outdoor kitchen. 1st flr guest en suite, grand dining rm, and office/liv room. 2nd flr consists of primary bedroom w elegant & well crafted custom closets from Italy, laundry rm and 4 en suites. Lower level offers 10' ceilings, gym, movie theater, wet bar, sauna, and 7th bedroom suite. Radiant heat in ALL 10 bathrooms. 3 car garage w lift capability. Maintenance free exterior, Whole house generator & more! Watch the virtual tour video for details.





























































































