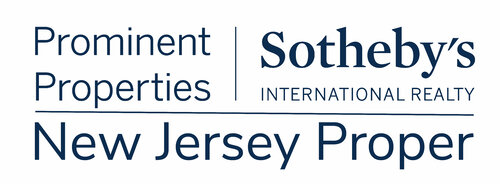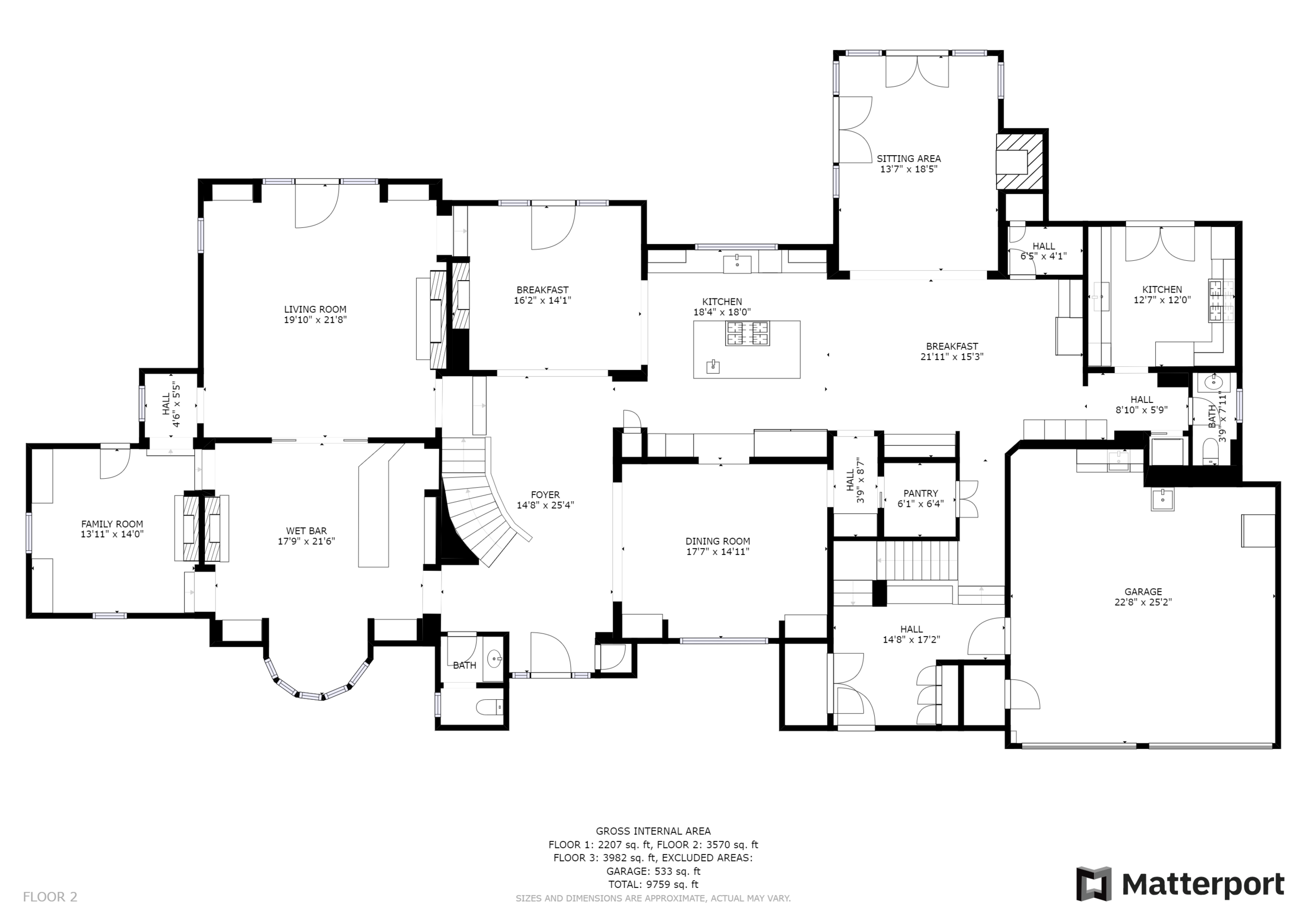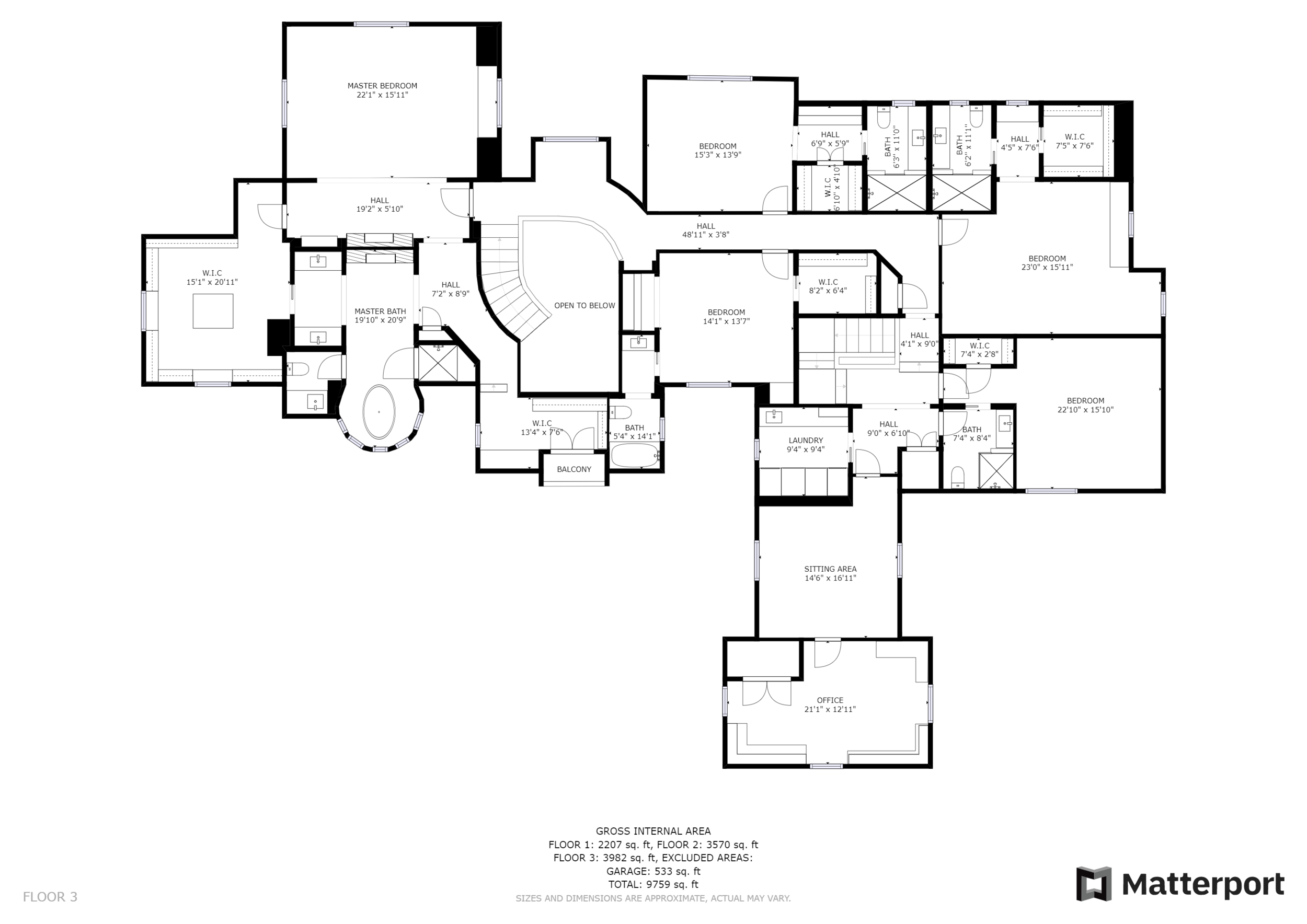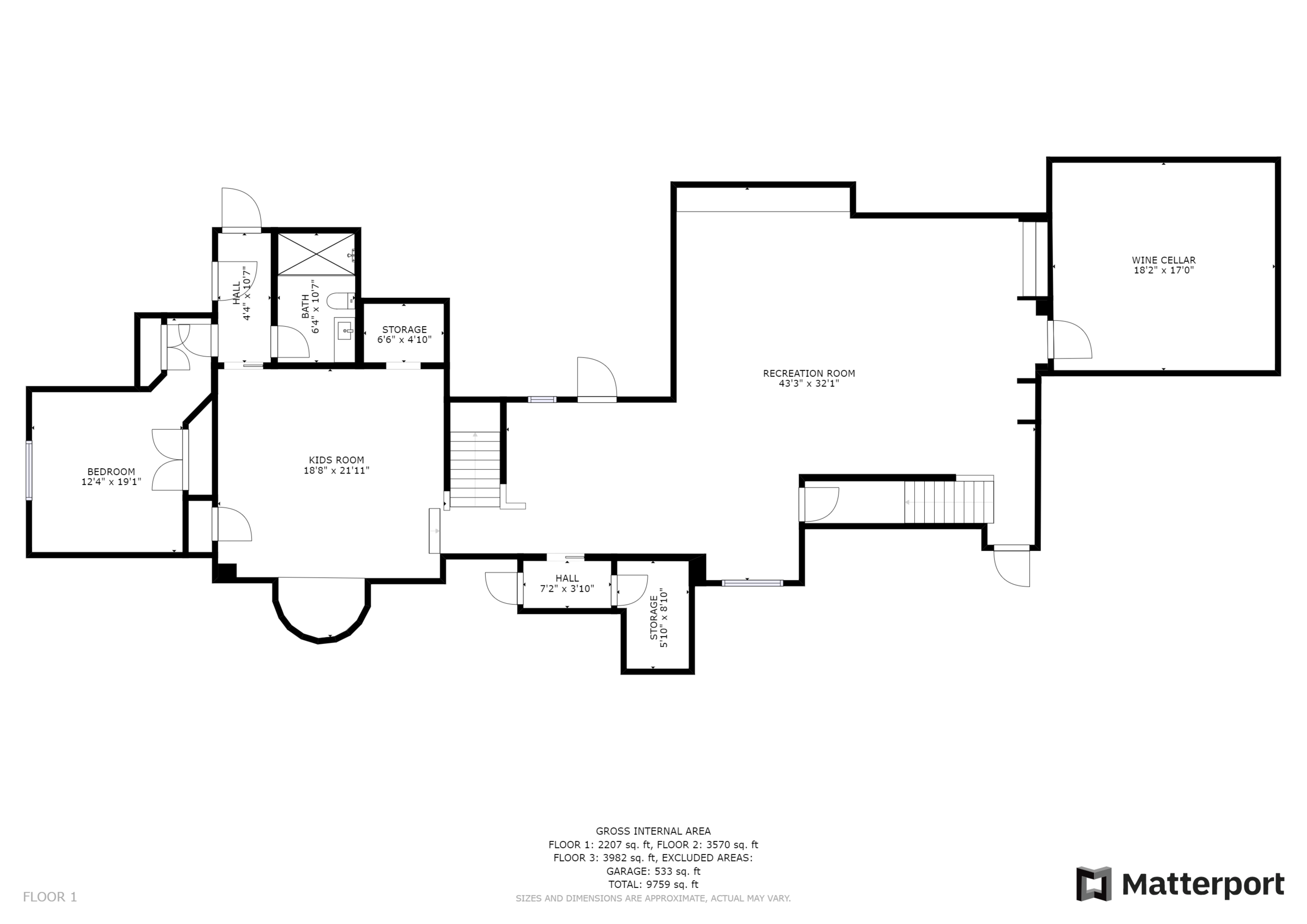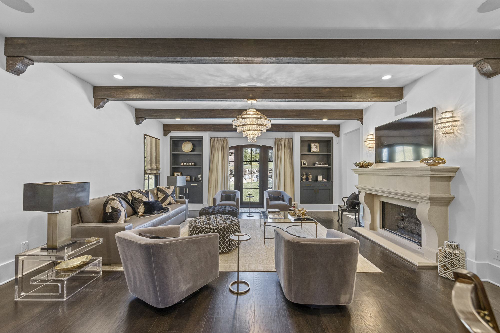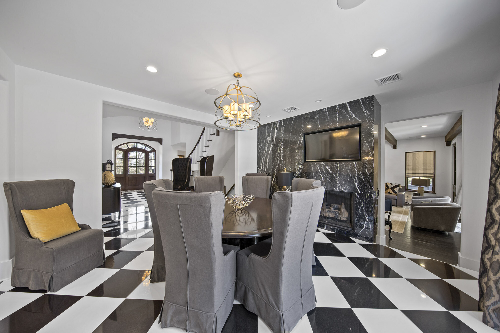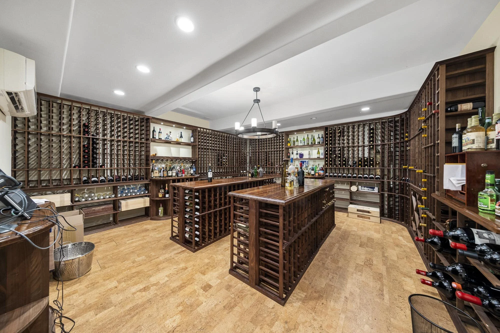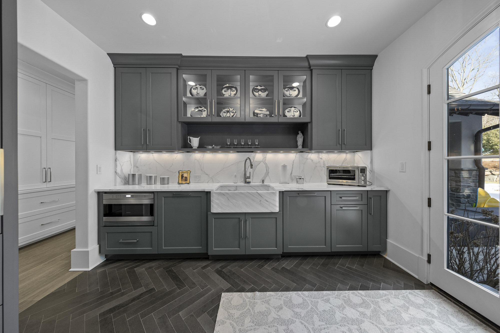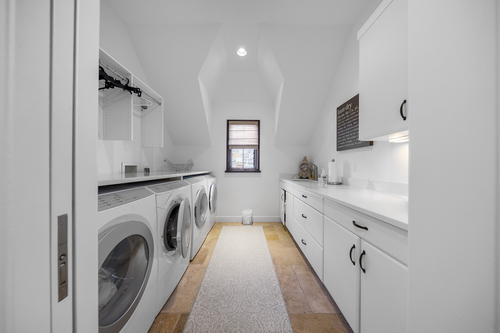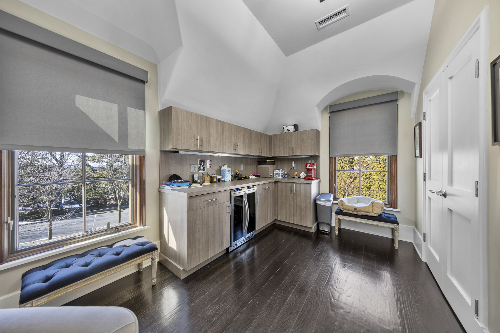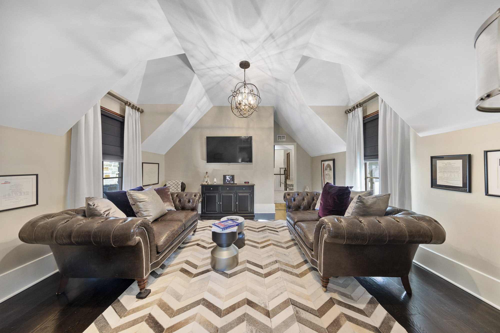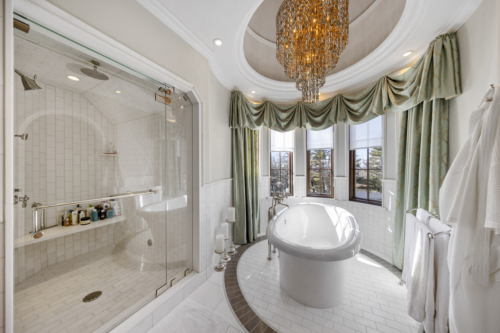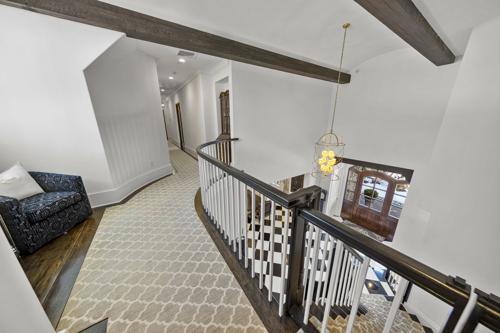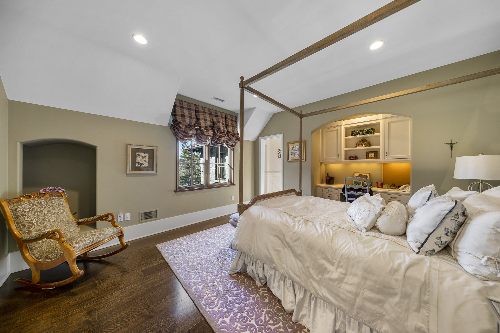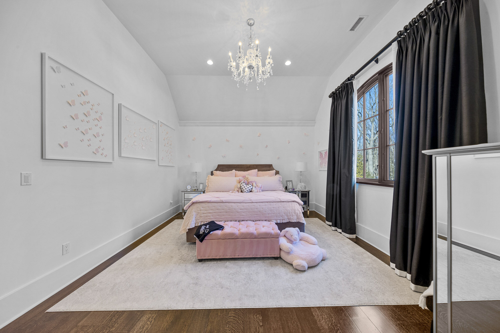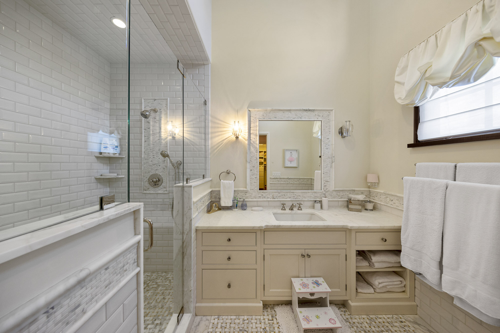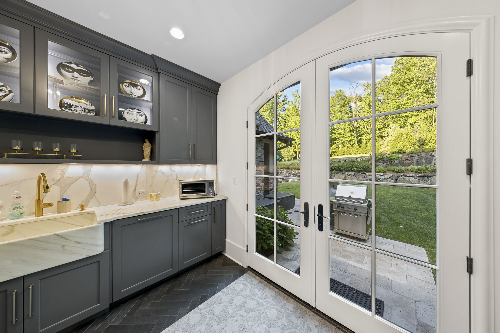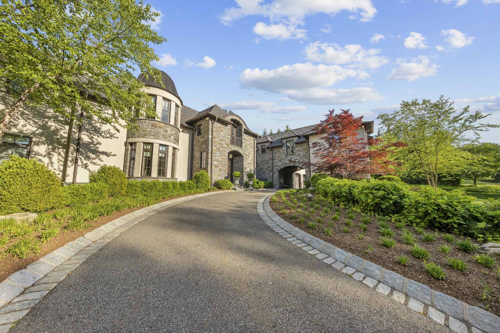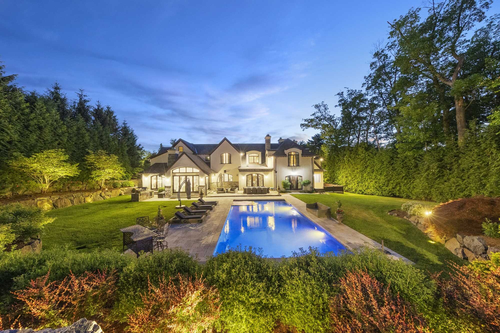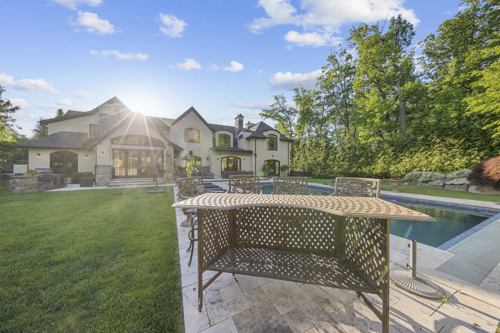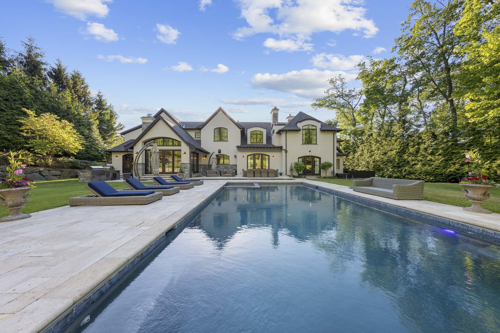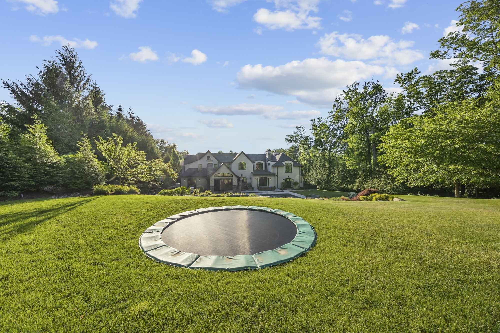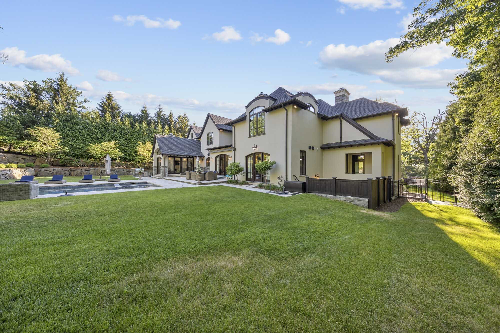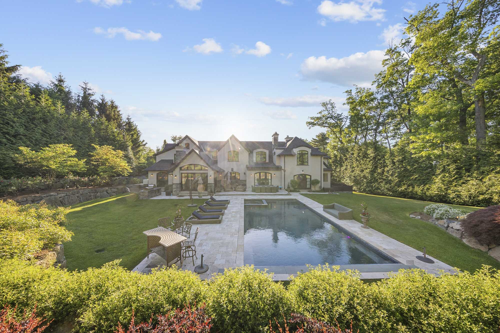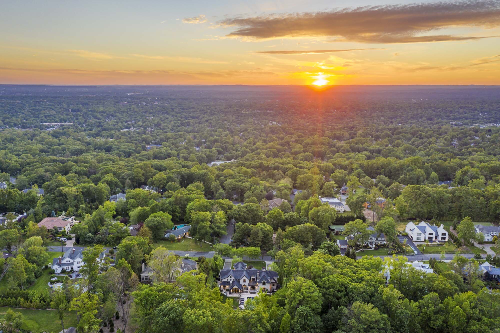Important showing information
10,00 sqft custom home
Built in 2012 w/major renovations in 2018 (entire first floor)
Entire house re-stuccoed in 2018
Everything is state of the art
1.1 acre estate 10 minutes from Manhattan
3 car heated garage with epoxy flooring and carport
Gunite heated salt water pool with auto retractable cover
25 zones Hydrawise sprinkler system operated locally and by phone app. WiFi connected ties in to local weather forecast and rain sensors
In-ground trampoline
LED lighting throughout-indoor and outdoor
Pella windows throughout
15 zones of heat
5 zones of AC
Savant fully integrated smart home
Speakers throughout
Security cams on TV’s and panels
All bedrooms are prewired
1st and 2nd floor laundry
2 wine rooms
Cat 5 cable throughout. Latest high speed WiFi no dead spots
Bathrooms on 2nd floor all have radiant heated floors and pocket doors
Foyer has radiant heated marble floor
Dining room has radiant heated marble floor
Powder room #1 has radiant heated tile floor, custom woodwork, copper sink
Lounge has bar w/quartz countertop, double sided gas fireplace(shared w/sunken living room)
Pocket doors between lounge and family room
Family room has built in surround sound, access to patio, gas fireplace
Breakfast nook has radiant heated marble floor
Kitchen dining area has radiant heated tile flooring, subzero beverage cooler
Kitchen has subzero, wolf, and Miele appliances, handmade custom cabinets, radiant heated ceramic tile floor, milestone countertops, marble backsplash, 2 pantries
Sunroom has marble gas fireplace, 2 seta of French doors to outside, radiant heated ceramic tile floor
Powder room #2 has radiant heated tile floor
Caterers kitchen has subzero, wolf, and Miele appliances, handmade custom cabinets, marble countertops and backsplash, radiant heated ceramic tile floor
Mudroom has radiant heated ceramic tile floor
Master bedroom has double sided gas fireplace(shared with master bathroom), 2 closets
Master bathroom has steam room shower, soaking tub, water closet, radiant heated floor
Basement has radiant heated floor throughout -Large wine room holds 2000 bottles

